Ever wonder what that ‘term’ is? This is a guide that explains the common aspects and lingo of your screen enclosure. Before we discuss the parts of a screen enclosure, you first need to know the different types of this structure.
Screen Enclosure:
Under-Truss Screen Enclosure
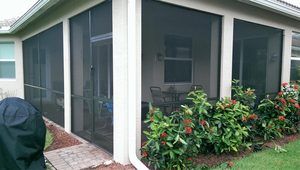
The term under-truss refers to the areas that are underneath a structural part of the home or apartment. A typical condo-style lanai or patio will have an under-truss screen enclosure, where there is a concrete block surrounding the entire area that will be screened.
Screen Enclosures With Solid Roof
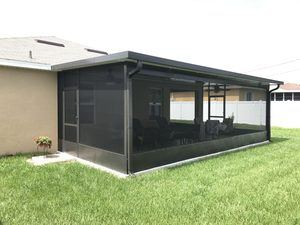
This type is also called a screen room. It has a solid roof and is usually built where there is not enough patio space. Plus, the solid roof means they can be used anytime.
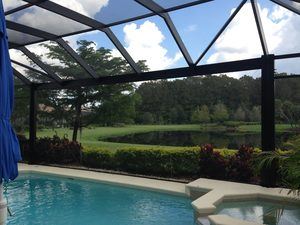
Clearview or picture window
A clearview or picture window is a great way to get rid of all the clutter of normal pool cages that keeps you from truly enjoying the outdoors. It is a high strength aluminum structure that is designed to handle more weight than the average enclosure, which removes almost all vertical beams to wherever clearview is used.
Screen Enclosure With a Screen Roof
The image you’ll see below is a screen enclosure with a screen roof or pool screen enclosure. If you don’t want to be bothered by bugs while swimming in your pool, this is a great way to keep them out.
The picture below is also highlighted with flyouts. If a material or part is not seen in the photograph, there will be a different photo, video, or link to show that term.
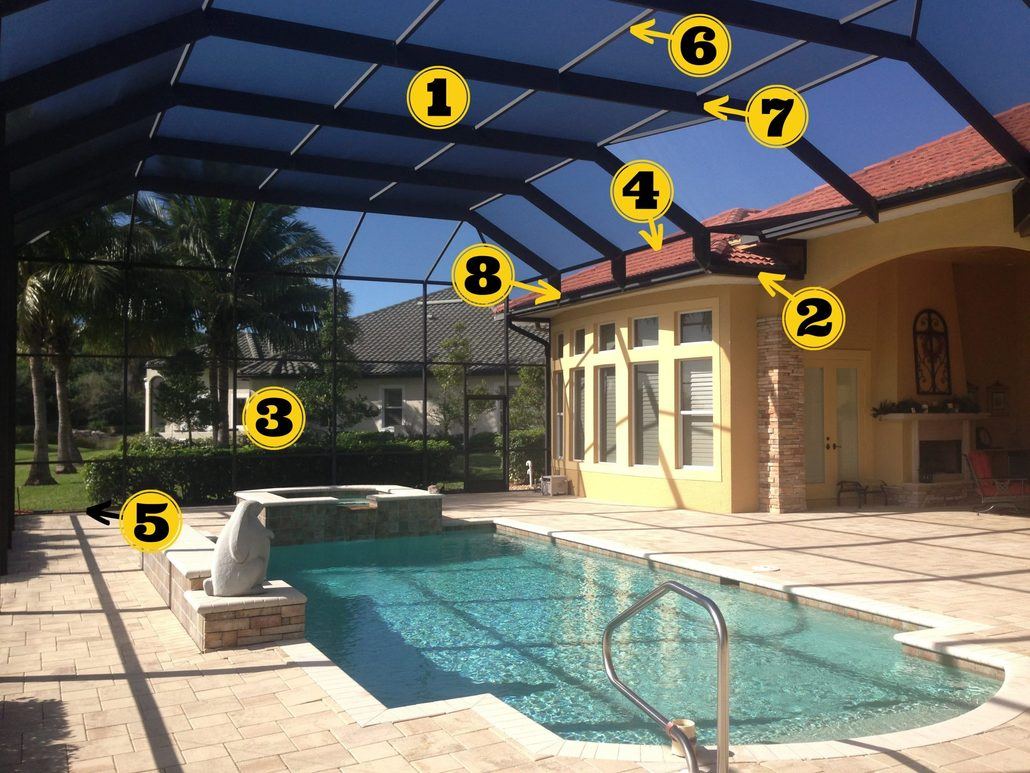
Roof:
Mansard roof (1)
A mansard roof is one of the most common styles you see on pool cages and caged patios. It inclines off the roofline of the home, stretches across a span with a horizontal panel, then declines back to the vertical wall height. This improves strength and also gives an open feeling to the enclosure, as our eyes immediately become aware of the screen structure as we step onto the back porch.
Eave (2)
The eave is where the roofline ends or typically the edge of a roof that overhangs the face of the wall. It is the sloped portion of the roof ends and it meets the gutter, if one exists. When you get an aluminum screen enclosure installed, the eave will be attached so you may be asked: “what is the eave height?” To find out, simply measure the distance from the ground to the end of the eave. Round this number to the nearest foot or a half foot (tip: most eaves are 8 or 9 feet tall).
Dome screen roof
You’ve seen what the usual screen roof of an enclosure looks likes. For this roof, it has a unique dome shape that makes an enclosure look more modern.
Wall:
Return Wall (3)
A return wall is a wall that returns any enclosure back to the main house structure. This term is most often used when talking about a front entryway. Some front entryways are built alongside a garage or other structure that only allows for two open walls. One wall where the screen door would be placed and the other would be the return wall.
Knee-Wall (4)
A knee-wall comes off a roofline or other elevated area. Knee-walls can be short (a mere few inches) or extremely tall.
Structure:
1×2 or one by two (5)
This pertains to the little piece of aluminum that is 1″ by 2″ thick. It is most commonly used and referred to around the bottom of the enclosure. It is occasionally used in other places of the enclosure and adjoined to other pieces of metal where there might not be spline grooves accessible.
Purlin (6)
This is an industry term for one of the thin aluminum members that can be found on the top of the enclosure.
Beams (7)
These ones are the larger aluminum members on the top of your pool enclosure.
Concrete Footers
A concrete footer is the most crucial part of any new construction involving concrete or paver work. It extends the footprint of the enclosure by several inches to spread the weight of the enclosure over a larger area. Generally, these footers are 8”x8” and run the entire perimeter of the extension or enclosure. Concrete footers ensure that there is a solid base to work off, as with most things are built “from the ground up.”
Materials:
Supergutter (8)
This is a heavy-duty, reinforced structural gutter often used to connect screen enclosures and patio covers to the house.
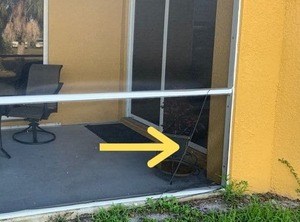
Spline
This is the little ‘rubber’ piece that holds the screen in place. It is tightly pinched into place to keep the screen tight and the ‘flat spline’ used on nearly all enclosures is designed to get tighter as pressure is applied for a long-lasting fit.
Tapcons or anchors
These are screws that are designed to go into the concrete. They may also be referred to as ‘anchors’. There are many different types and quality of this material.
Nylo-tec fasteners
These are durable fasteners that come with a 10-year warranty.
Screens:
Standard Phifer 18/14
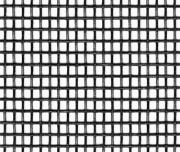
All screens are durable when it’s newly installed, so their strength is really tested after a few years. For this screen, it can withstand thunderstorm-force winds for 3 years. But it eventually weakens and becomes easily tearable from a regular storm after 7 years.
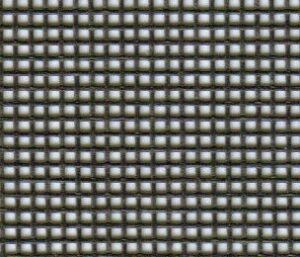
Standard Phifer 20/20
This screen is made out of the same material as the Phifer 18/14 screen, but it has a tighter weave of mesh.
Superscreen 14/16
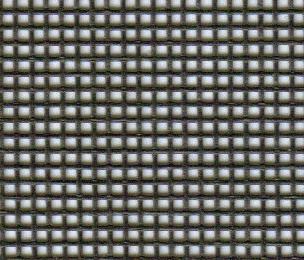
This screen is typically installed on large openings since it is great at withstanding the wind pressure without tearing. It’s three times stronger than the standard mesh and it doesn’t have cross members.
No-see-um or Superscreen 17/20
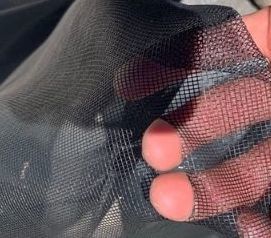
Superscreen 17/20 or No-See-Um is a thicker mesh than a standard screen. It’s tighter and it looks darker, but it doesn’t change the outward visibility.
Florida Glass
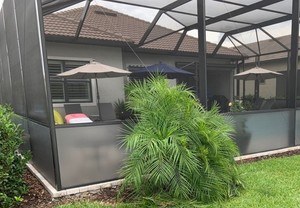
It can also be called a privacy screen. This screen is water-resistant and has a special opaque vinyl coating (almost like plastic) which gives a little more privacy. It’s also great at keeping out dirt and debris when placed at the bottom of the enclosure.
Solar screen
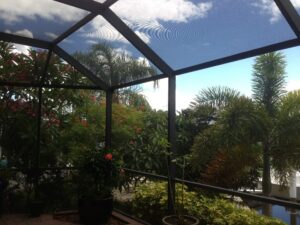
A solar screen can be used to screen entryways. If it used for an under roof application or under-truss screen enclosures, it offers some privacy. This mesh also blocks more than 75% of harmful ultraviolet rays.

Pet Screen
This is a thick mesh that is about 4 times thicker than an ordinary screen. You don’t have to worry about cats climbing on the screen or dogs playing rough near it.
Accessories:
Sidelights
Sidelights are an accessory add-on to a typical front entryway. These stylish side pieces go next to the door and can be custom made with an array of different designs. When purchasing a custom-fabricated door, customers usually buy matching sidelights to complete their front entryway and enhance curb appeal.
Fascia
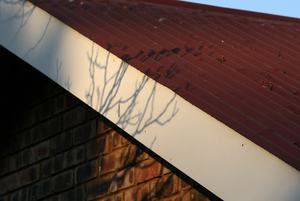
Fascia is an aluminum sheeting that goes on the underside of an overhang. Sometimes these have a perforated finish to allow the attic to “breathe.” It allows the flow of natural air through the attic while also keeping out most critters and bugs.
Kick-plate
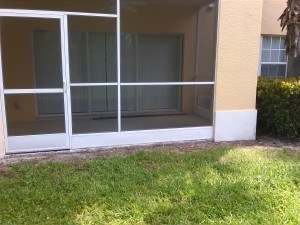
A kick-plate is a solid aluminum panel that is placed around the base. Similar to the use of Florida Glass, it can combat dirt and is water-resistant. It can protect your enclosure from pets, wildlife, and even a lawnmower.
Patio-scene
This is a solid screen that acts as a barrier and protection from outside elements. It has a picturesque scene to make it look aesthetic. These custom printed patio scenes also look dark from the outside but it shows a beautiful mural from the inside.


Kenneth,
Your website has been very informative and glad I found it. We are considering a screen enclosure 13′ x 19′ with existing gutter height of 10′ and a dome screen roof versus Mansard roof. Would like to know pros & Cons of each. Might be worth adding to your website the differences of roof styles?
There’s really no pro or con to a roof style. Just go with whichever one you like!
That’s cool that you could get a mech that would be strong enough to withstand the force that a dog would put on it. I am interested in getting a screen door so I could let some fresh air into the house, but keep the bugs out. My only issue is that I think that my dog might rip through it, so a pet screen might be worth looking into.