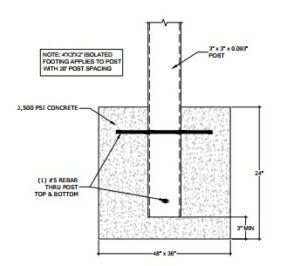Concrete footings are usually required for new aluminum construction. A concrete footing is a section of concrete thicker than a typical concrete slab reinforced with steel. The depth and width of a footer as well as the amount of overlapping steel rebar makes this a very labor intensive part of screen enclosure or aluminum roof construction. Footers must also be inspected by the county or city before they can be poured as part of the permit inspection process adding fees and time to your project. Footers come in many sizes can require different amounts of steel, all of which will be determined by the engineer for your unique project. The main considerations that go into footer size are soil quality, size of enclosure and uplift factor. Without a footing your enclosure or roof could rip up your concrete and blow away slamming into your house or your neighbors.
3 Types Of Footers Common in Florida Aluminum Construction

- Continuous Footer with Monolithic slab: A footing around the end of concrete slab. These are most common for a screen enclosure. A common size for a continuous aluminum construction footer is 8”x8” with overlapping #5 rebar.
- Ribbon Footer: Also a continuous footing but without a slab. These are used web pavers, or other stone will be used as the flooring material. They can can also be done, for a landscaped area to be included within the enclosure.
- Isolated Footers: a ‘big chunk’ of concrete used to anchor a post. They are usually 2’x2’ or 3’x’3 and are commonly used for carports or utility covers.


Kenneth Wilson,
Please provide contact number. I am looking to install an insulated panel roof over a 24×14 patio in Plantation.
Thanks
C. Singh
This is just an informative blog. I am not a service provider.
Can you tell me footer depth and width requirements under a slab being poured for a lanai in Lee County Florida?
Thank you,
Ray