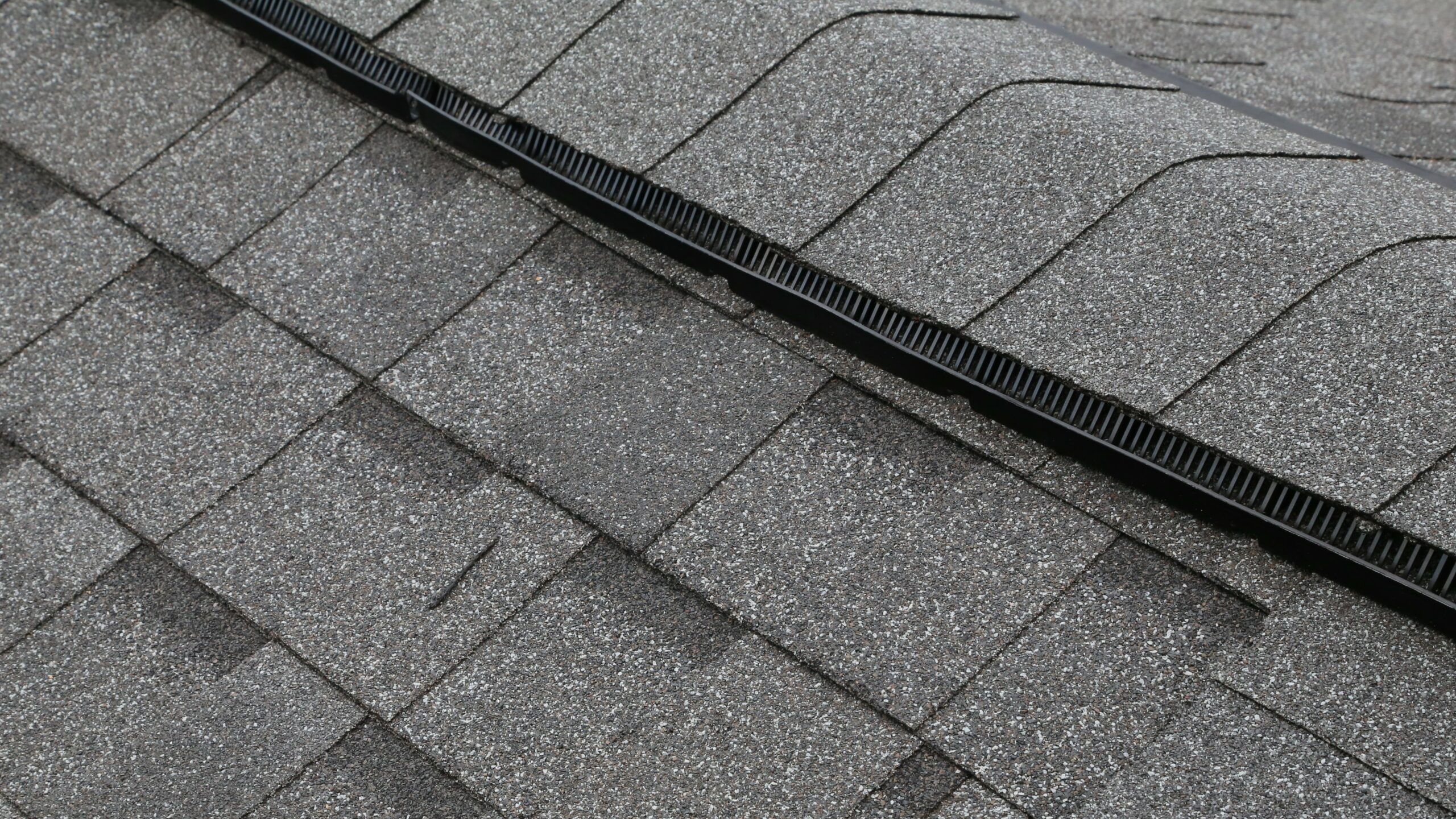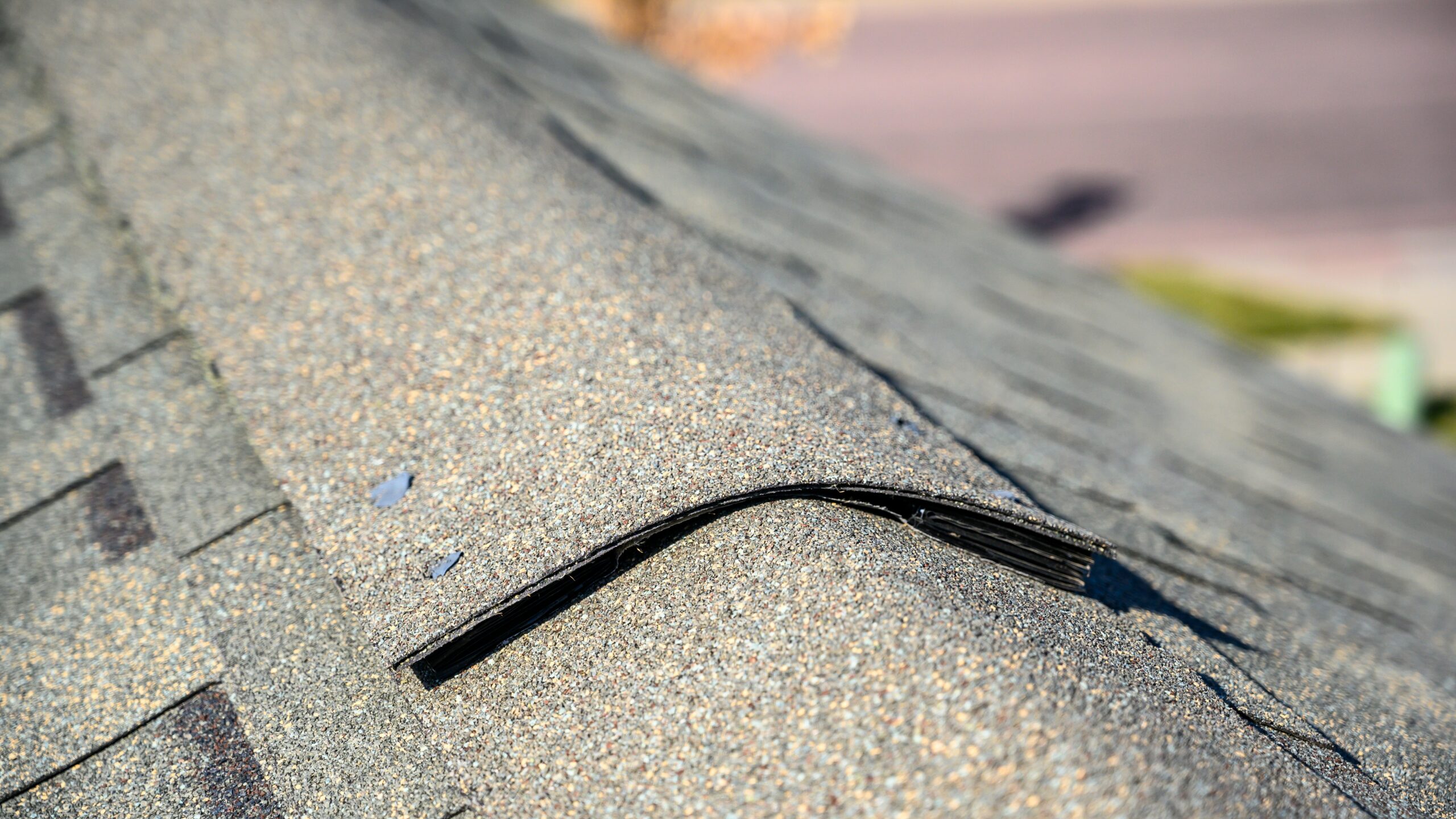In the world of roofing, mastering the lingo is your ticket to communicate better with roofers. When it comes to maintaining your home, few things are as crucial as your roof. Whether you're getting a new roof installed, repairing an existing one, or just seeking regular maintenance, effective communication with your roofing contractor is key.
Knowing the language of roofs empowers homeowners to communicate better with roofers. Understanding terms like pitch, ridges, hips, underlayment, flashing, eaves, soffits, fascia, shingles, dormer, decking, rafters, trusses, etc., leads to a smoother and more successful roof project.
When communicating with roofers, it's crucial to clearly articulate your requirements and ask questions about unfamiliar terms or concepts. This ensures that you and your roofing professional are on the same page. In this article, we'll decode the terminology used in the roofing industry, empowering homeowners to converse confidently with their roofing professionals.
Learn Roof Components & Terminology
By familiarizing yourself with these roofing components and terminology, you'll be better equipped to communicate effectively with roofing professionals. At the same time, you can make informed decisions about your roofing projects, ensuring the protection and longevity of your home's roof.
Roof Pitch
This refers to the steepness or slope of your roof. It's usually expressed as ratios like 4:12, 6:12, etc., where the first number represents the vertical rise, and the second indicates the horizontal run. This ratio indicates how many inches/feet the roof rises for every 12 inches/feet it extends horizontally.
The pitch affects the roofing material selection, water drainage, aesthetics, and installation process.
Ridge
The ridge is the highest horizontal line where two sloping roof surfaces meet. It runs along the length of the roof's peak and forms a flat ridge or apex. The ridge also provides structural support to the roof by connecting and stabilizing the opposing roof slopes. It helps distribute the roof's weight evenly and supports the rafters or trusses.
Ridge Vent
A ridge vent is a ventilation system installed along the roof's ridge. It allows passive airflow from the eave vents to escape through the ridge, promoting proper attic ventilation. Ridge vents are essential for regulating temperature and humidity, which can help extend the roofing materials' life and prevent mold growth while improving energy efficiency.
Learn more in our post 'Explained: Active, Passive, and Mechanical Roof Ventilators'
Hip
A hip is a sloping ridge formed by the intersection of two roof surfaces that meet at an external angle, typically at a 90-degree angle. Hips are found on the outer edges of a hipped roof, where two or more roof slopes meet to form a ridge line with sloping sides. They are often located at the corners of the building.
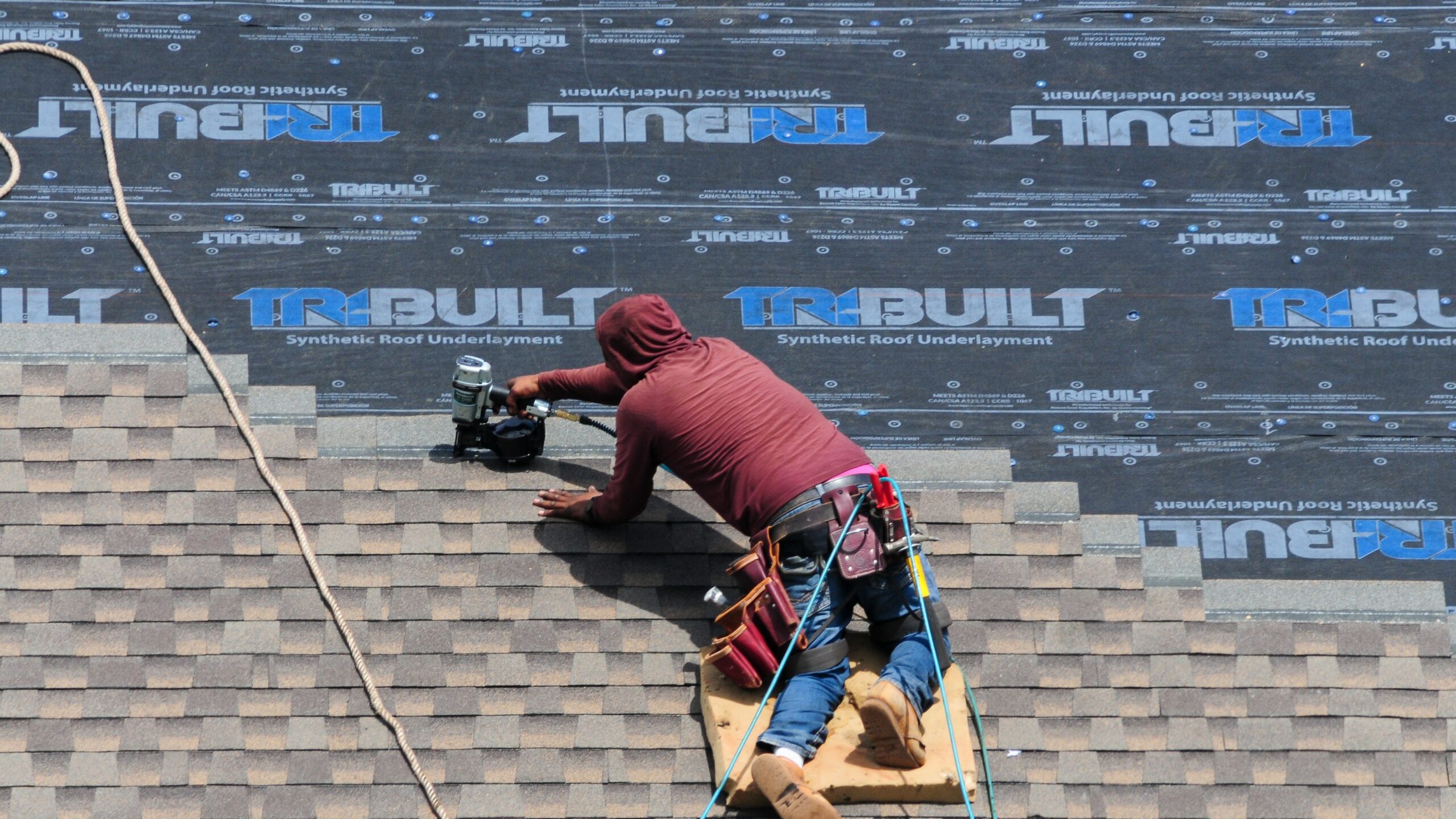
Underlayment
The underlayment is a moisture barrier layer of material, often felt paper or synthetic materials, installed over the roof deck and beneath the visible roofing material. It acts as a barrier protecting against leaks and moisture infiltration, enhancing your roof's protection.
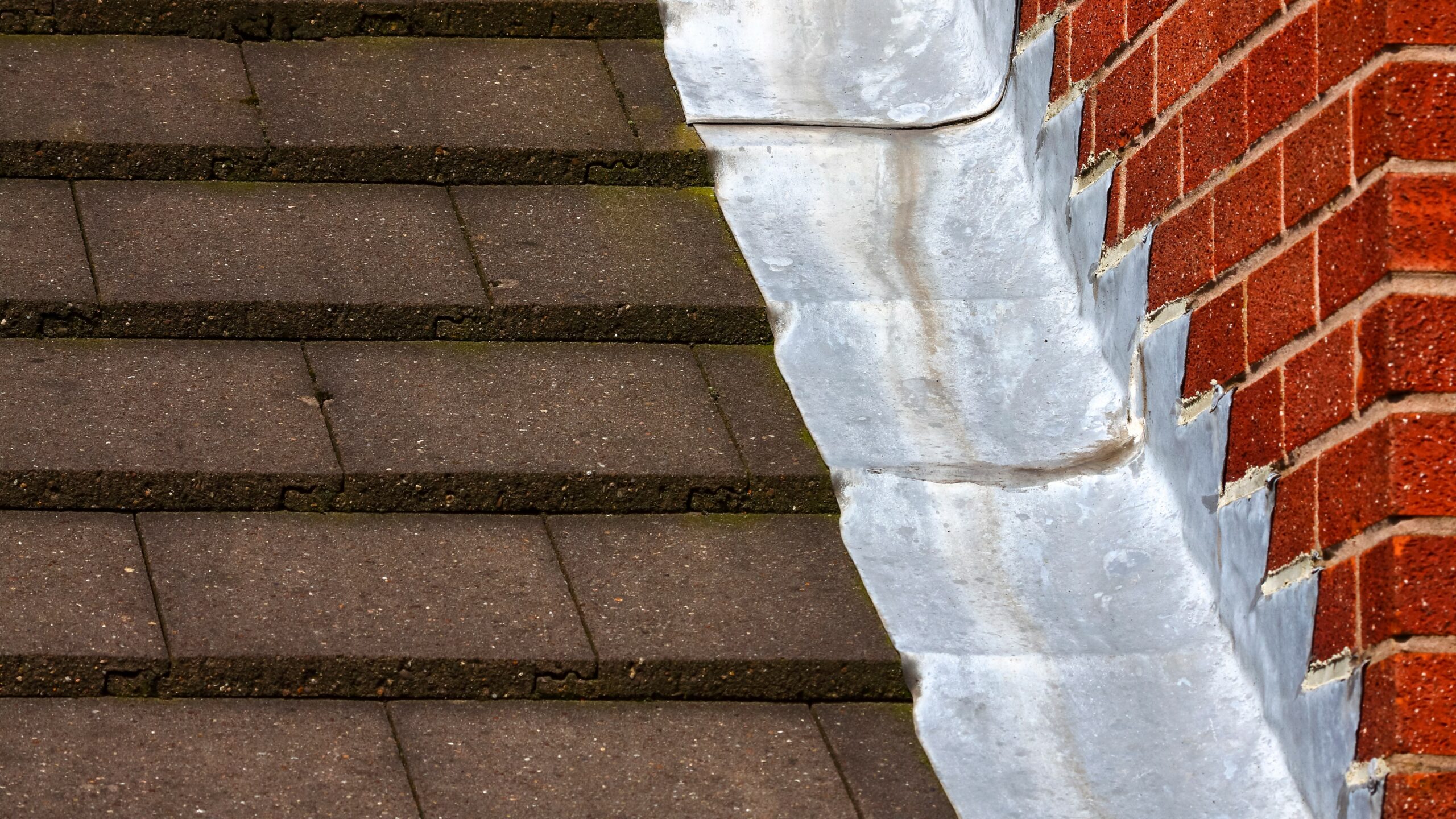
Flashing
Flashing is typically made of metal or waterproof material and is used around roof openings like chimneys, vents, and skylights. It prevents water from infiltrating these vulnerable areas.
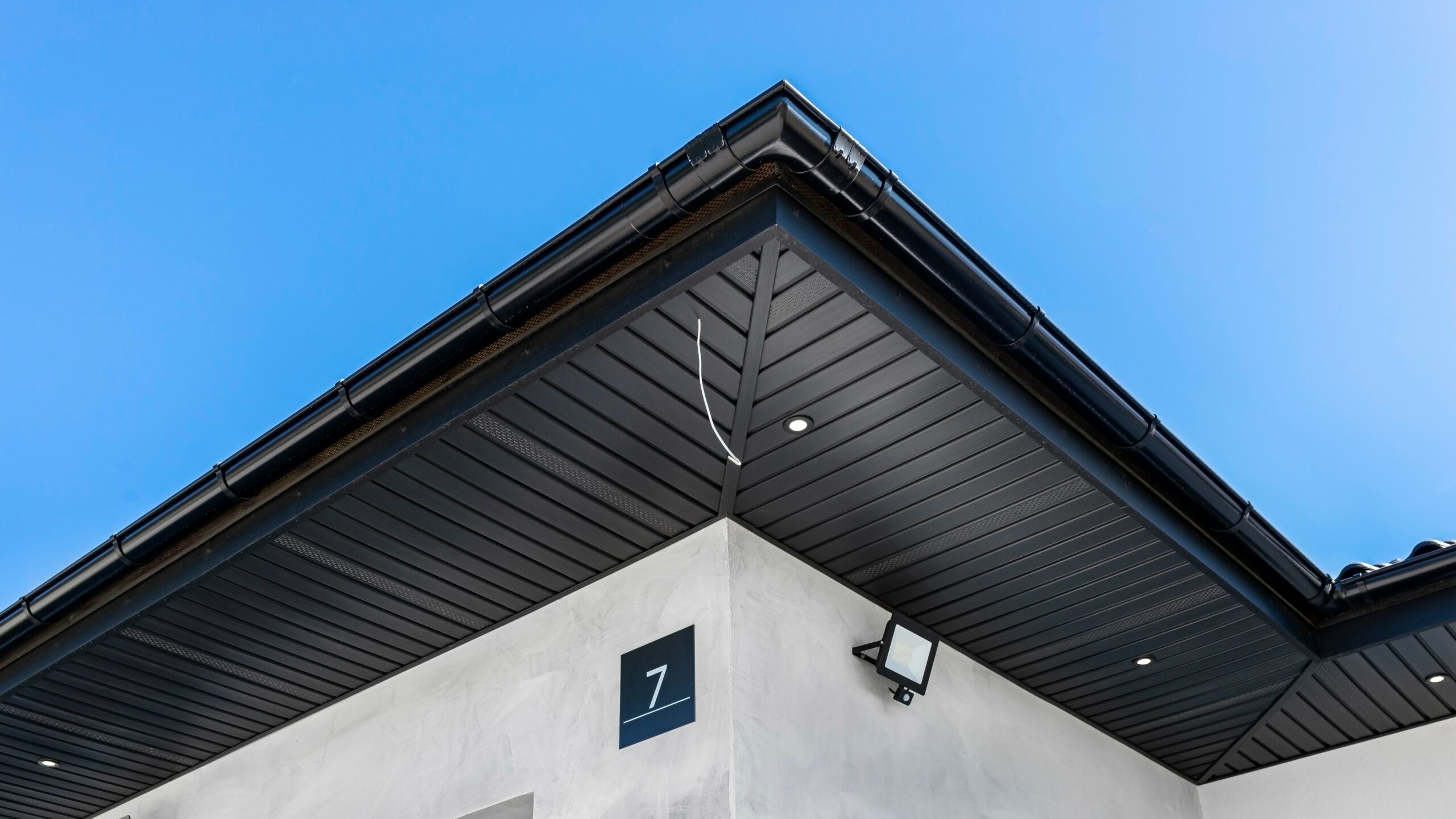
Eaves
The eaves are the edges of the roof that overhang the walls of the building. They protect the walls from water runoff and can allow eave vents for attic ventilation.
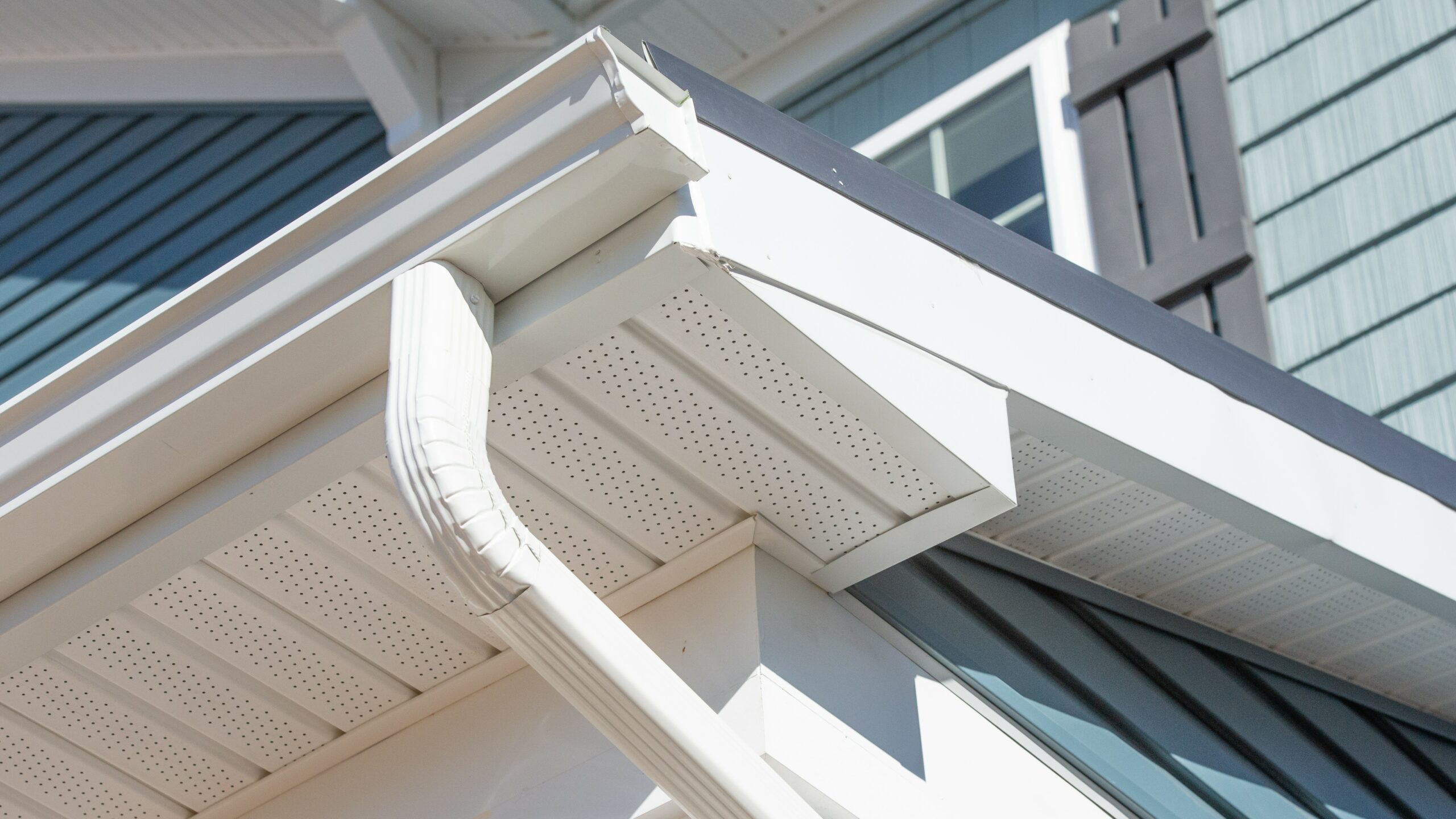
Soffits
Soffits are the undersides of the eave overhangs, enclosing the space between the eave and the wall. They play a crucial role in attic ventilation and protect against moisture damage.
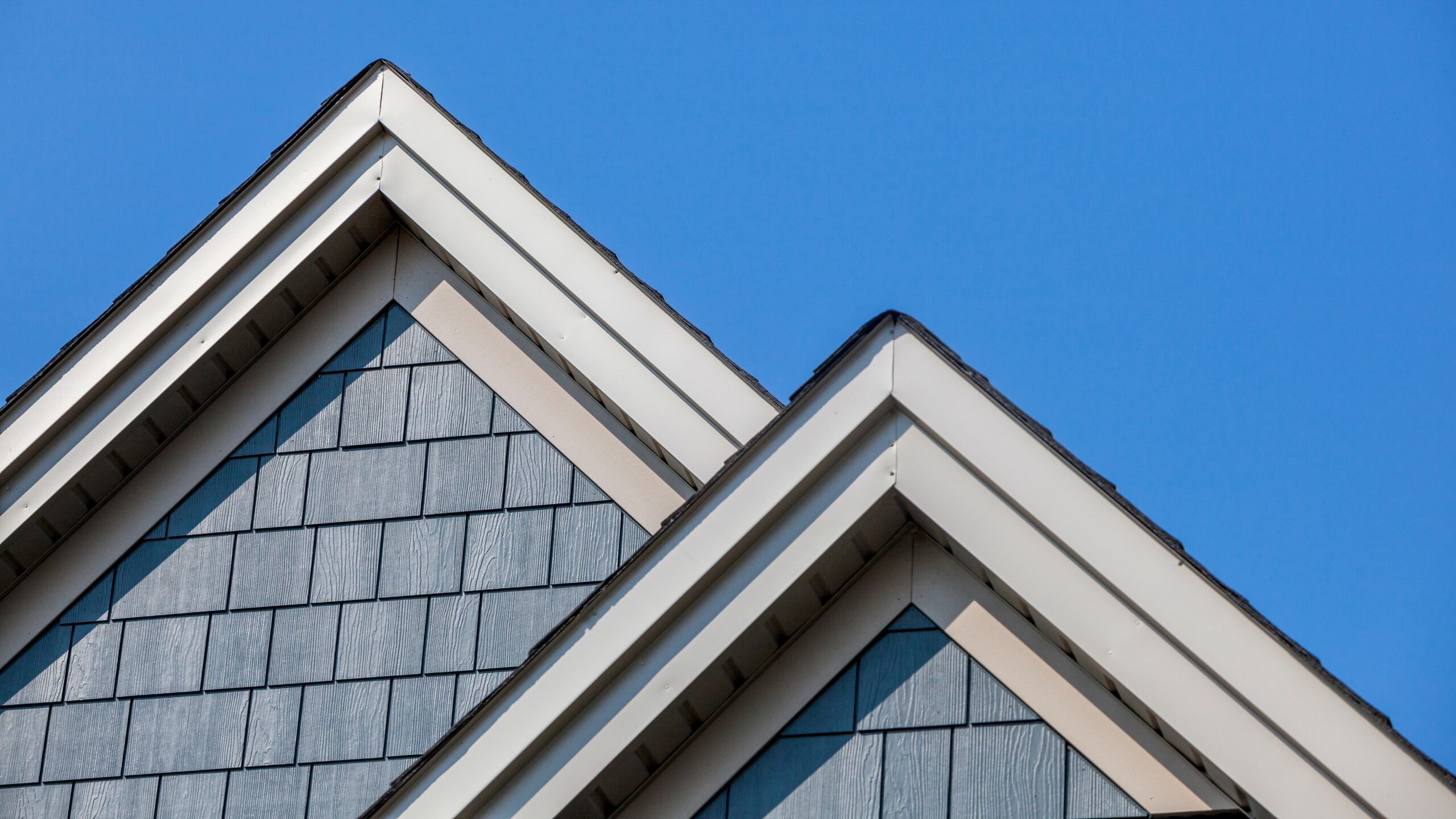
Fascia Boards
The fascia board is a long, straight board or panel typically attached horizontally to the lower edge of a roof's rafters or trusses, running along the entire perimeter of a building just below the eaves. It forms a visible and protective barrier between the roof and the exterior of the building.
The fascia board serves several essential functions in roofing and building design and can be made from different materials.
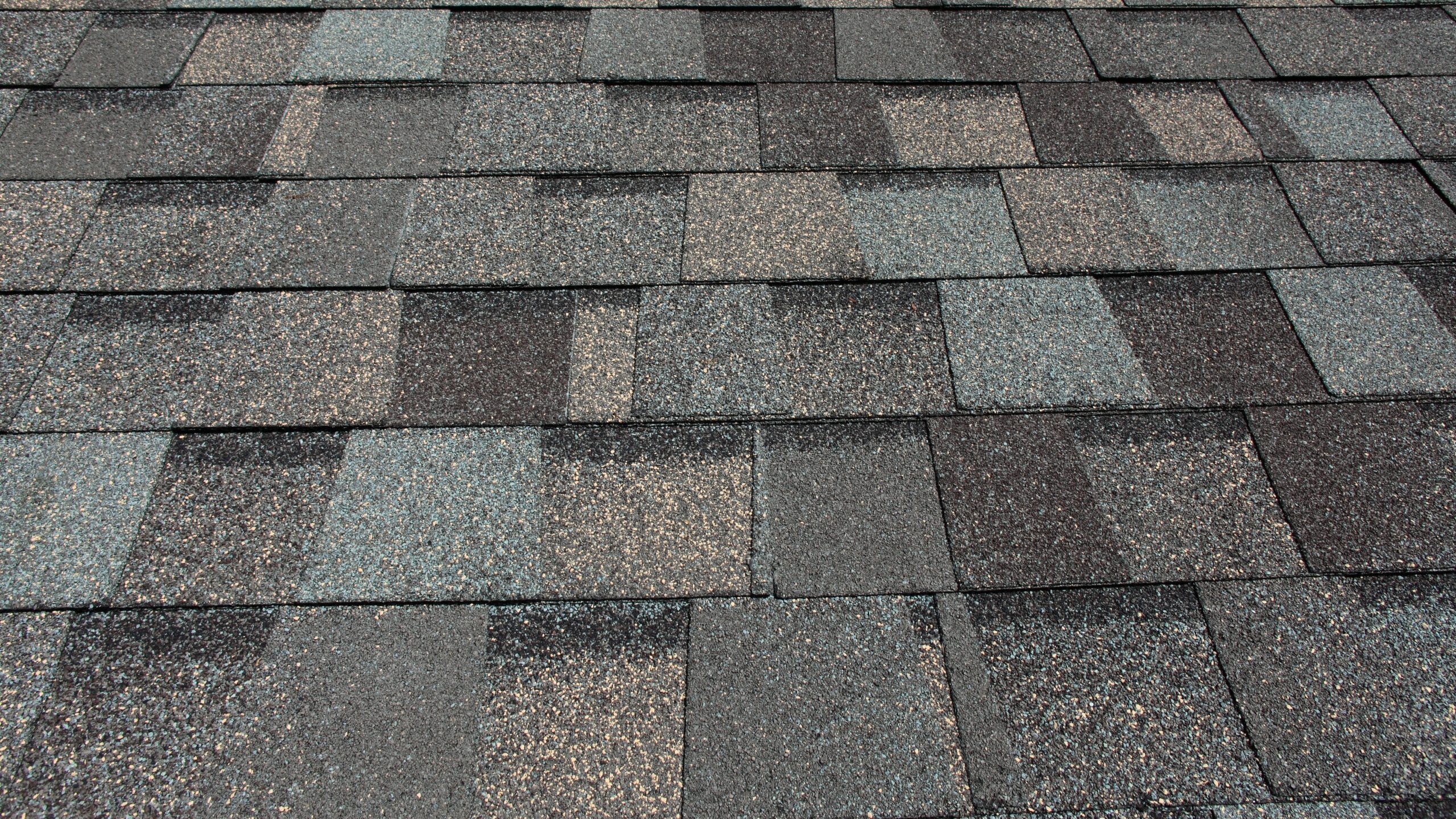
Shingles
Shingles are the visible, individual, overlapping roofing materials that make up the outermost layer of your roof. They come in various materials such as asphalt, wood, metal, and slate, each with its own characteristics and lifespan, protecting your roof from weather elements.
### Learn more about residential roofing shingles in these posts:
Best Asphalt Shingles For Residential Roofing
Are Cool Roof Shingles Worth It?
Dormer
A dormer is a structural protrusion or extension that projects vertically from the slope of a pitched roof. Typically located on the main roof of a building. Dormers are often characterized by their small windows and a roof of their own, which may have its own pitch and style. Dormers serve several essential functions in roofing and building design.
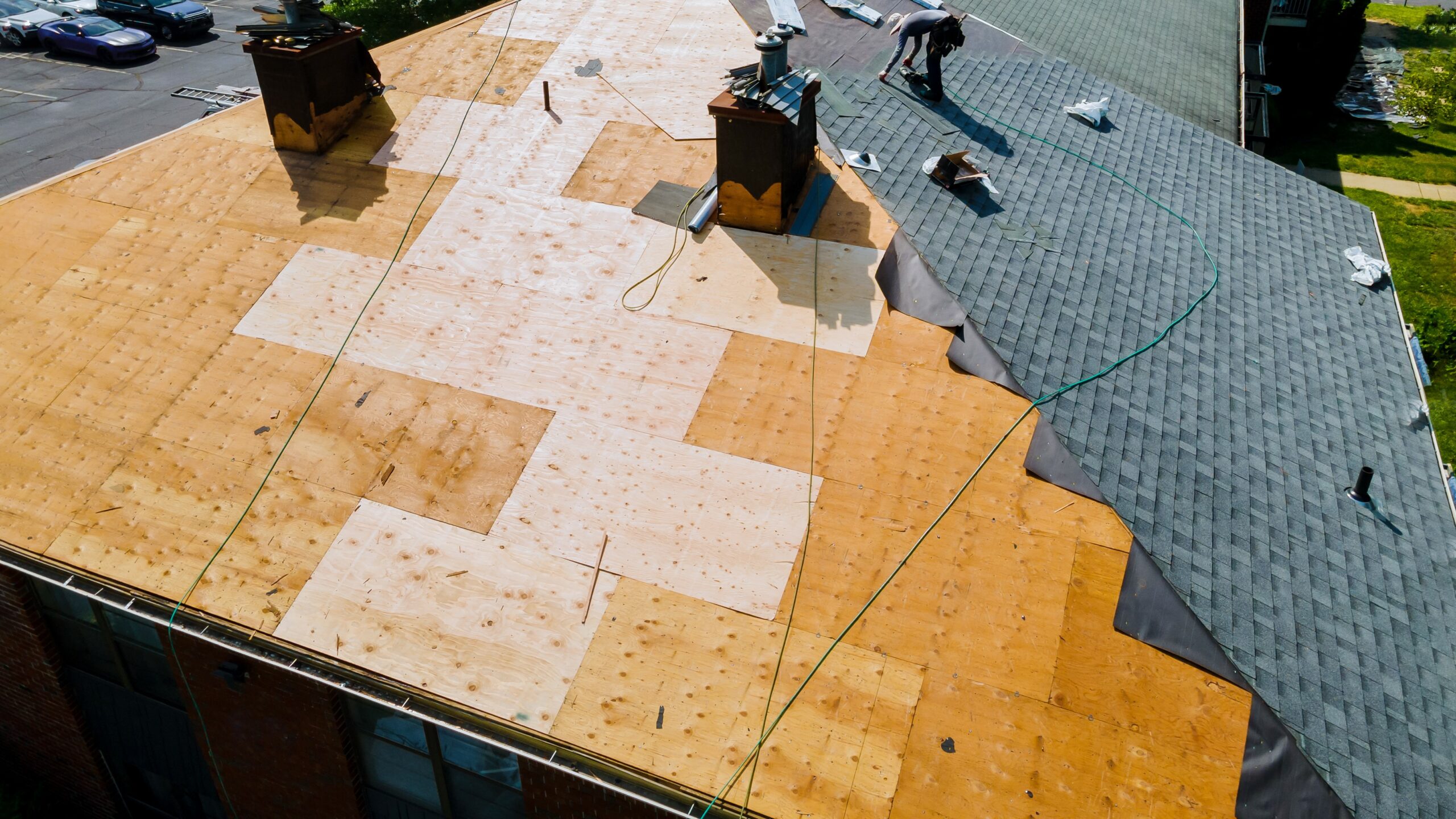
Roof Decking
This forms the base layer of your roof, often made of plywood, tongue and groove boards, metals, or oriented strand board (OSB). It provides structural support for the roof and serves as the substrate for roofing materials.
Roof decking is the base layer of the roof, typically made of plywood or OSB, providing the structural support and a base for roofing materials.
Go in depth on roof decking: Understanding Roof Decking: Types, Replacement & More
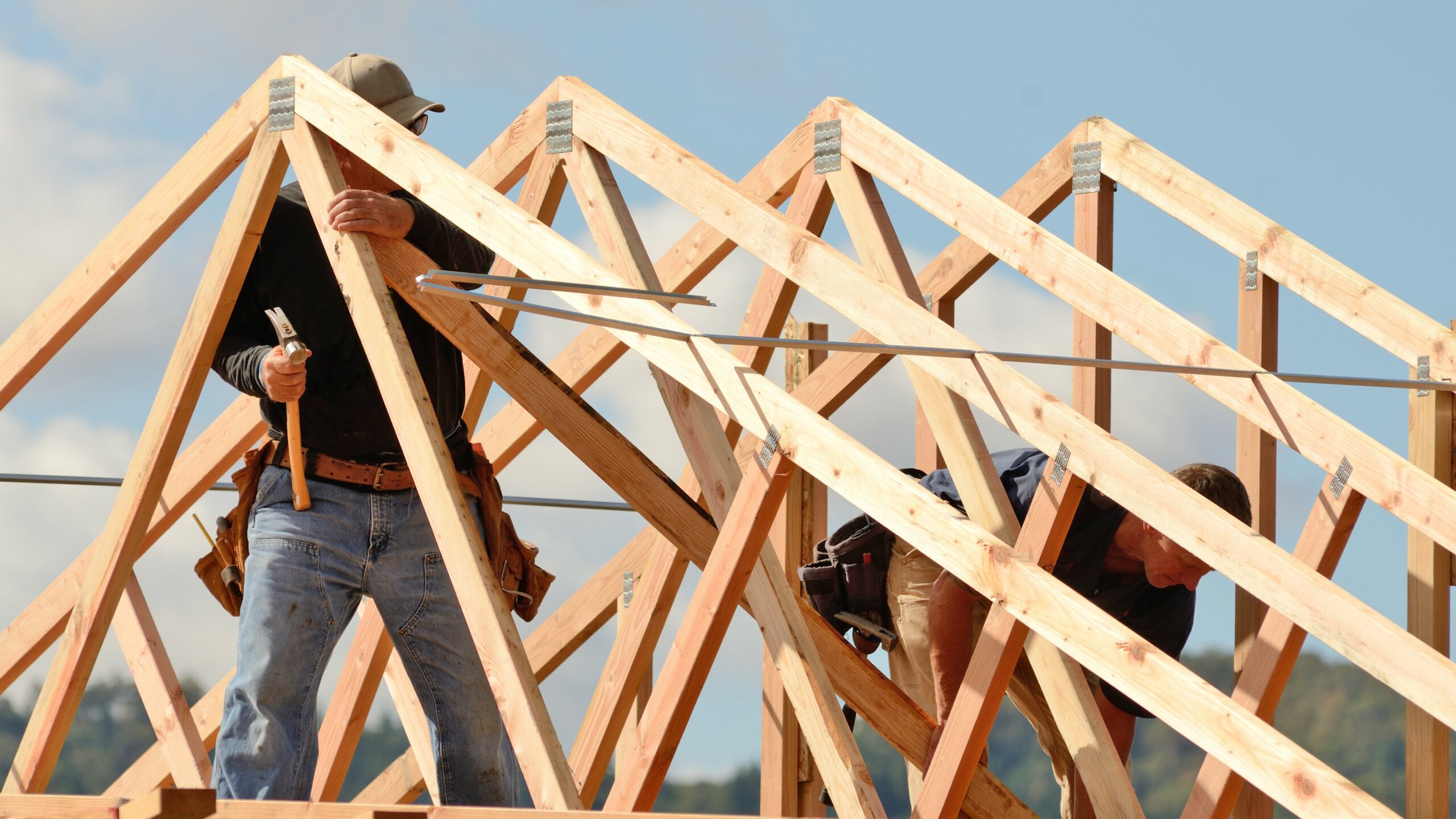
Rafters
Rafters are the sloping beams that form the basic framework of the roof, supporting the roof deck and the weight of the roofing materials. They extend from the highest point where two roof slopes meet at the ridge to the eaves.
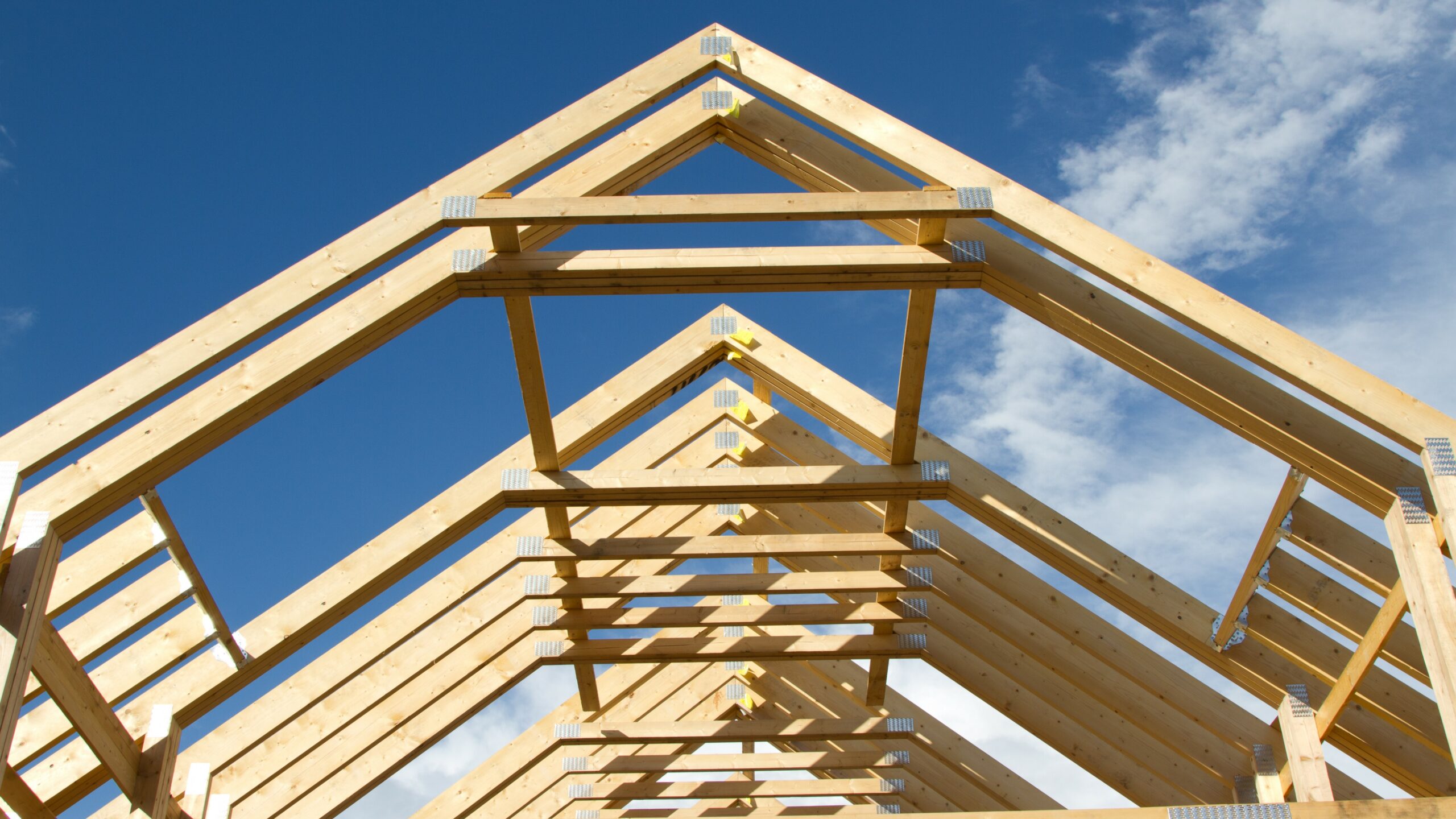
Trusses
A truss is a pre-fabricated framework made of interconnected beams, usually arranged in triangular shapes. Trusses are designed to distribute loads evenly and efficiently, making them a common choice for roofs and bridges.
Collar Beam
A collar beam is a horizontal or slightly sloping beam that connects two opposing roof rafters or trusses near the upper third of their vertical span and helps to stabilize the roof structure. It runs parallel to the roof slope and is positioned above the horizontal tie beam or ceiling joists.
Joists
Joists are horizontal structural beams spanning the building's walls or load-bearing supports. They support the roof decking, ceiling, and other loads, distributing the weight evenly to the building's exterior walls.
Joists are typically located just below the roof decking and above the ceiling, forming the framework that supports the roof and provides the structural foundation for the building's upper levels.
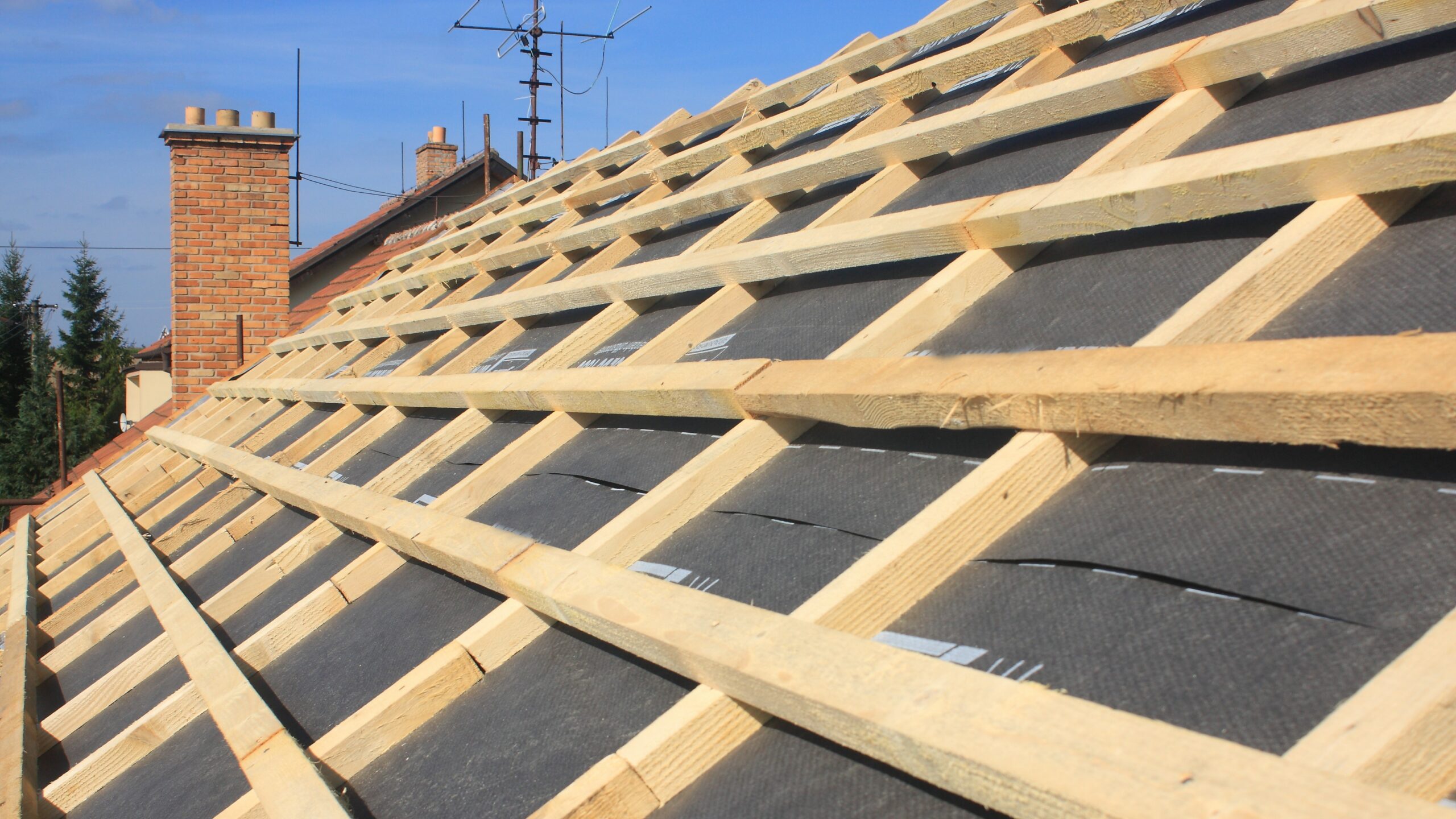
Batten
Battens are strips of material, often wood or metal, placed horizontally on the roof deck. They provide a nailing surface to create a level and even surface on which roofing materials, such as shingles or tiles, can be securely attached.
They are often laid horizontally on the roof deck to provide support and spacing for roofing materials. They create a gap between the roof deck and the outer roofing material, which can improve ventilation and drainage, particularly in certain roofing systems.
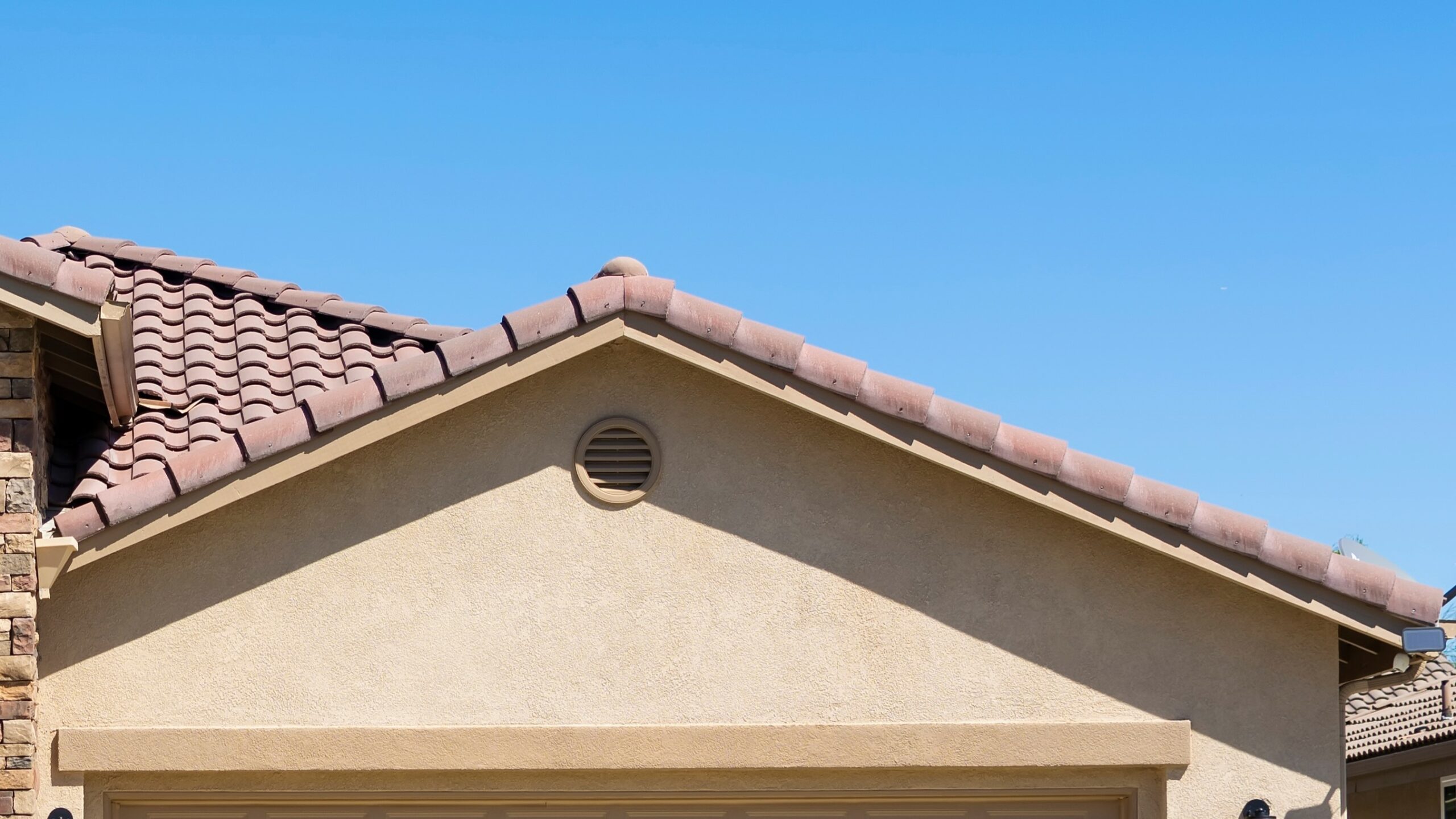
Gable
A gable is a triangular-shaped portion of a wall between the edges of two sloping roof surfaces. It is formed when two roof slopes intersect at a common ridge, creating a distinctive triangular shape at the end of a building. Gables create an attractive architectural design for your home.
Rake
The rake is a gable roof's sloping or angled edge, extending from the eave to the ridge. It is formed where the roof surface meets the vertical end wall of a building. Rakes are located at the outer edges of the roof, typically on the sides of a building. They can be found on both sides of a gable roof, forming a triangular shape.
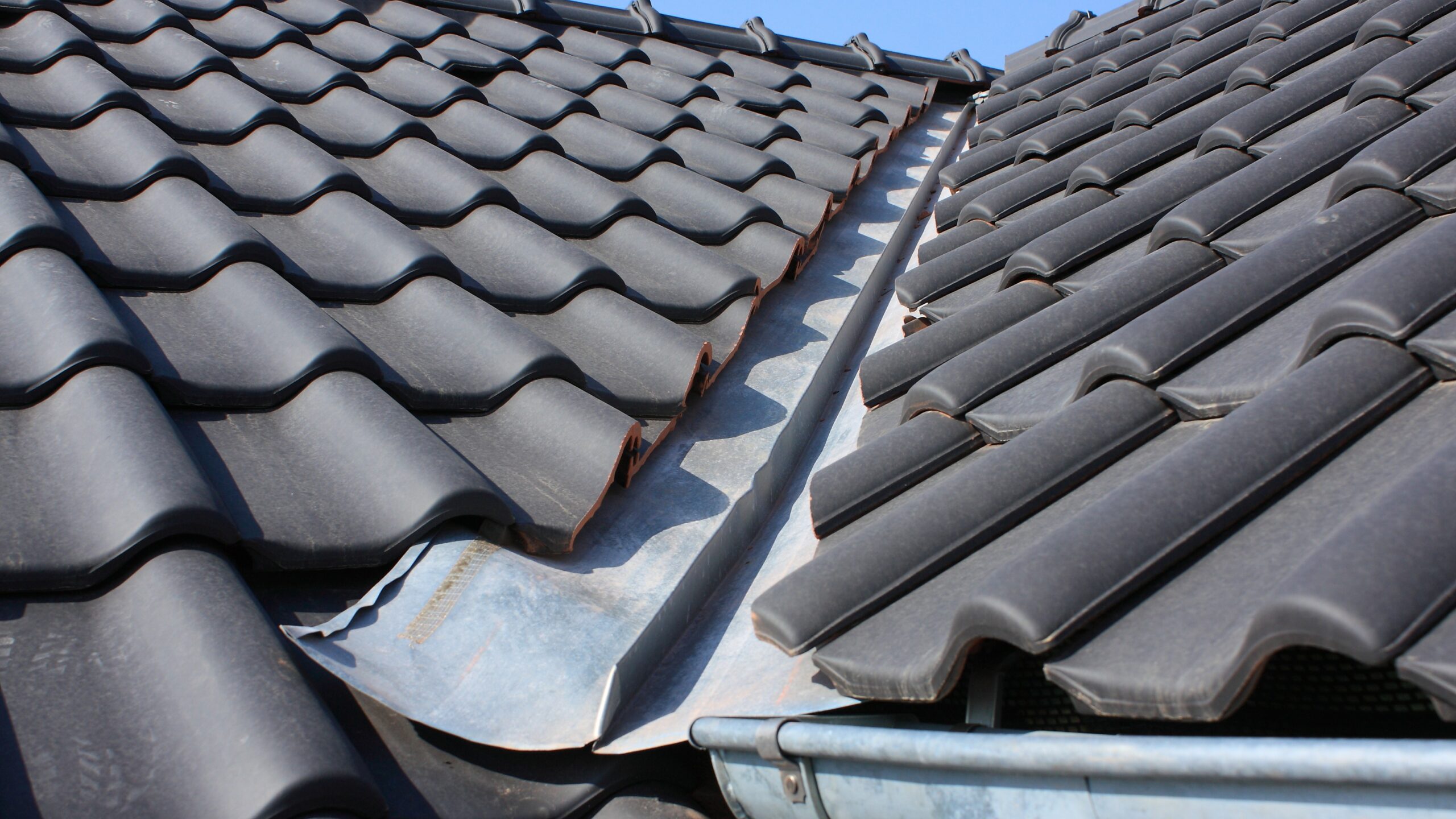
Valley
A valley is a V-shaped depression formed where two roof slopes intersect. It directs rainwater to the gutters and needs proper flashing to prevent leaks.
Valley Flashing
Valley flashing is a crucial component of roofing in valleys. It is typically made of metal (such as galvanized steel or copper) or a specialized roofing membrane. Valley flashing is installed beneath the roofing material and is used to seal and protect the valley from water infiltration.
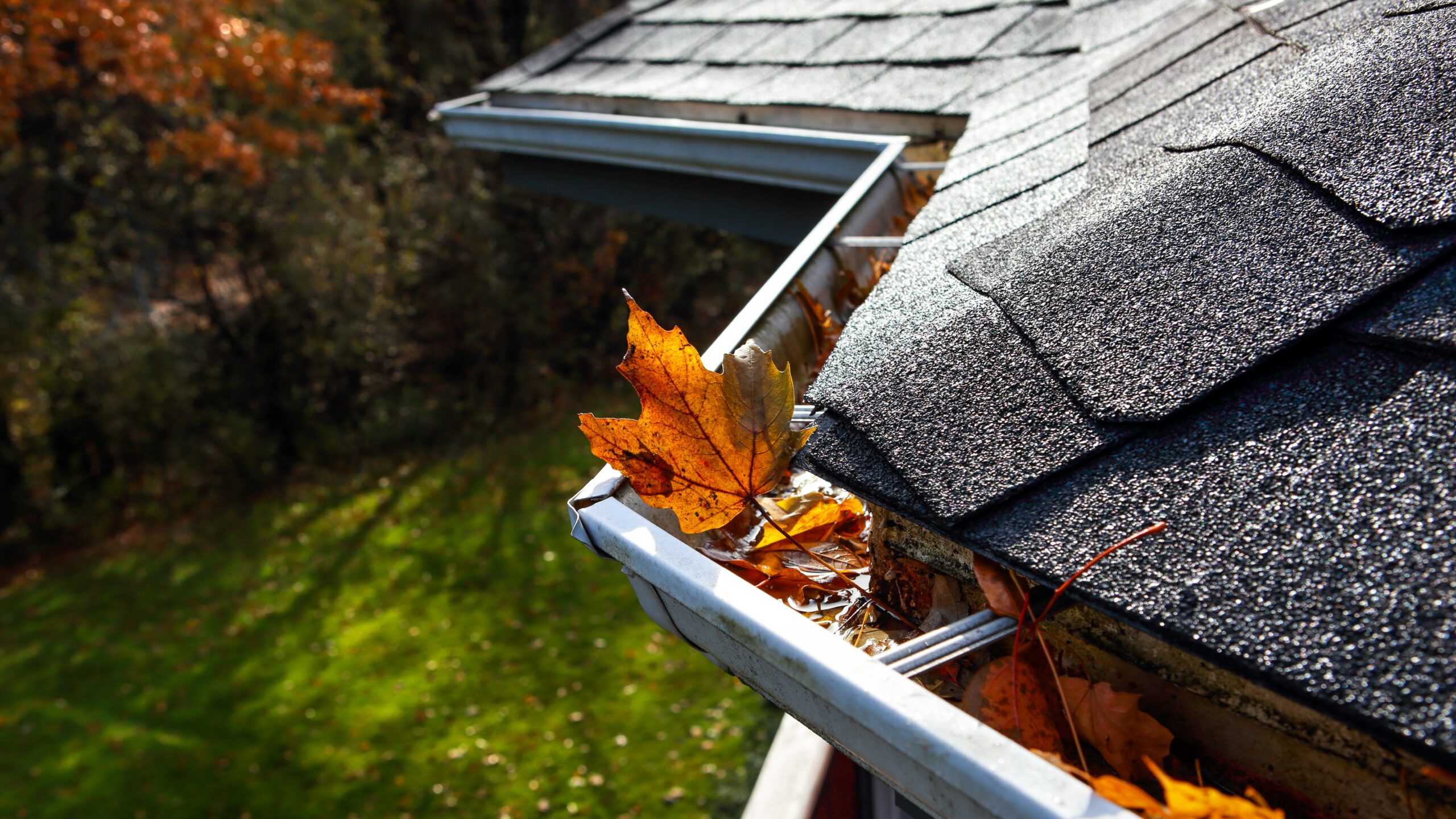
Gutters
Gutters are trough-like channels or pipes installed along the roof's edge to collect rainwater and channel it away from the building. They are typically made of metal, plastic, or other weather-resistant materials.
Final Thoughts
Understanding the components and terminology of roofing is an invaluable asset for homeowners. It equips you with the knowledge to effectively communicate about your roofing, ensuring the project meets your expectations. So, when it comes to roofs, remember that knowledge truly is your best ally. (Related: Homeowners Guide to Roof Replacement: Cost, Materials, Options & Process)


