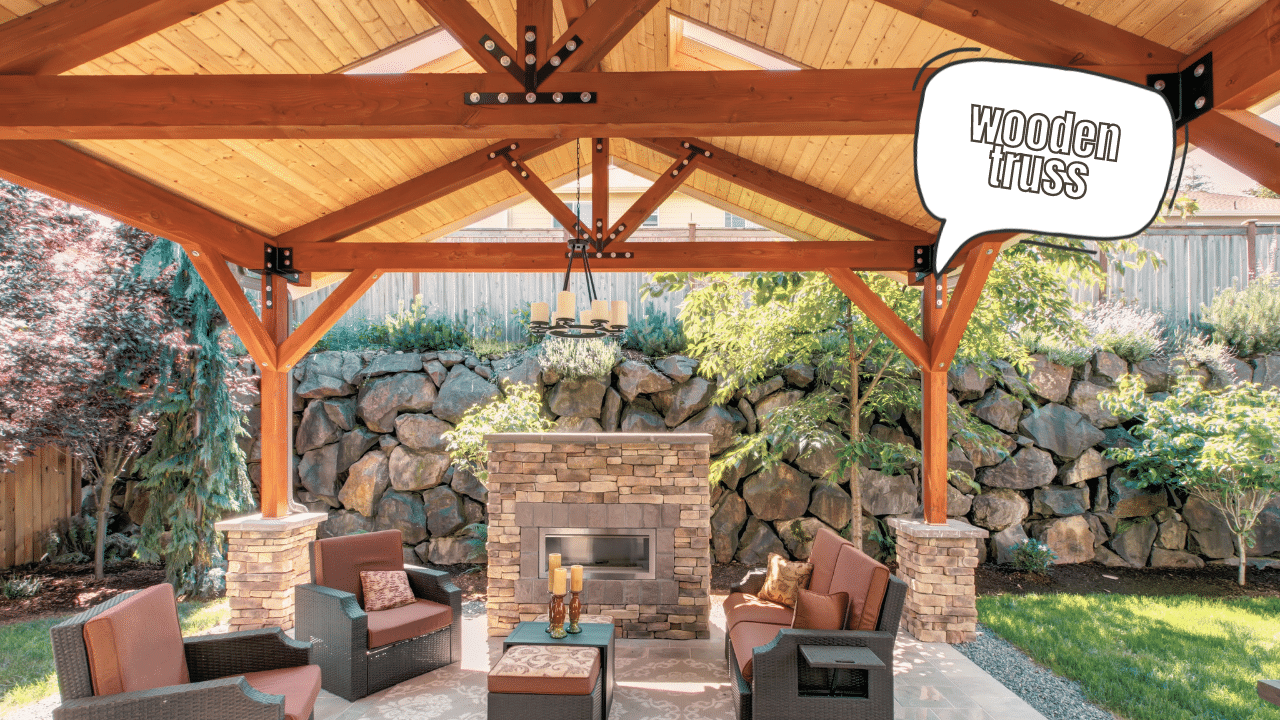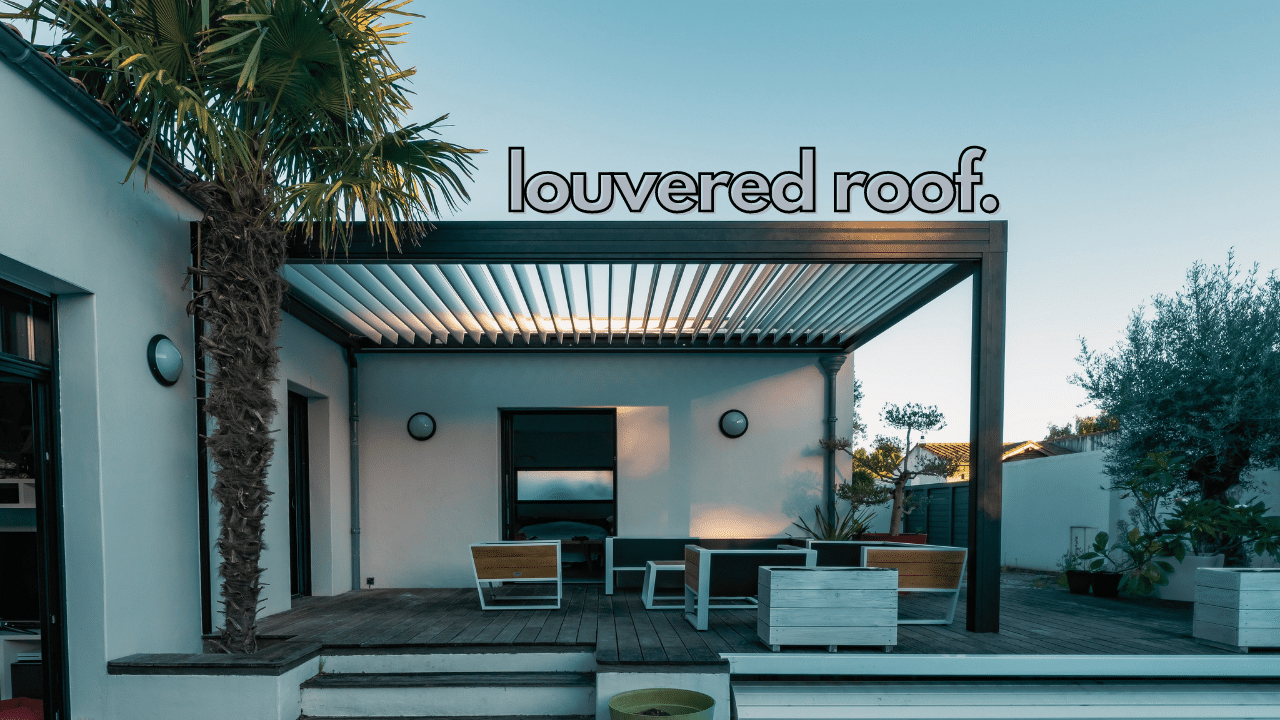Rather than being limited to using your patio when the weather is just right, covering your patio can radically increase the amount of time you can comfortably spend outdoors.
Torrential Rains? No Problem. Blazing Sun? Fair game.
So how much will a covered patio cost you? As you’ll see below prices vary wildly based on materials and structural building requirements.
For a quick idea let’s talk in terms of a covered patio for a single family home which would be 250 square feet. A 250 square foot covered patio, would likely fall in the range of $4,000 to $11,000 with a roll form aluminum roof on the low and a shingled truss roof on the high end. This excludes foundation work which may be required. Even beyond that are luxury louvered roofs that open and close.
Read on to get a better idea of what a covered patio will cost you based on your size and needs.
1. Type of Roofing Material
The type of roof you choose will make a huge impact on the cost of a covered patio. Here’s a breakdown of the options available.
About the expected costs below:
Rollform Aluminum
This is the lowest cost roof option available. It’s basically just a thin sheet of aluminum typically .024” think. While it might keep sunlight and rain water out, it won’t hold up under pressure. These roofs are typically found in areas without snow, and often time are not permissible under zoning ordinances in many residential areas.
Expected cost: $11 to $14 / sq ft.
Composite Aluminum
Composite roofs, have an outer layer of thin aluminum with a high density foam core that is usually 3” thick. This provides insulation to an R value of 13.95. In other words, you won’t roast under a composite roof.
These roofs are no longer traditional and bland. Some of the features that can be added to them include skylights using a polycarbonate material and a wood grain finish. The combination of ‘wood’ look paired with the longevity and resilience of aluminum has made these a popular option.
Expected cost: $14 to $22 / sq ft.
Wooden Truss
Traditional truss roofs are the ultimate in durability. With a post and beam construction using wood they can be built to withstand the same conditions as you home. As a plus they can be shingled to match your home so in most cases, it won’t even look like an accessory structure.
Expected Cost: $24 to $40 / sq ft.

Pergola
Pergolas bring an elegant look to any patio. While they look like simple structures and they are not water proof, the cost of finished wood, with buttresses can add up. (Related article: Pergola Cost & Consumer Guide)
Expected Cost: $17 to 28 / sq ft.
Sail Cloth
Stretched between upright members, sail cloths provide some sun and a little rain protection. They’re primarily a shade covering. While the actual cloth material itself is not very expensive, sail cloths require solid uprights to be mounted to and tensioned from. This is ads cost that may people would not expect. They need an isolated footing and steel up right.
Expected Cost: $7 to $12 / sq ft.
Louvered Roof
These are the premium patio roofs that can go from a pergola with sun coming through to a solid roof keeping you dry on demand… or even better when they detect rain. There are a few different manufacturers out there such as Vergola and Equinox.
Expected cost: $50 to $90 / sq ft.

2. Shape of Roof
A square roof with little minimal pitch (nearly flat) will always be the lowest cost option, as it is the least labor intensive to build.
Pro tip: Any patio roof should have a slope of .0.25” per foot for proper drainage.
That said, a ‘flat’ roof isn’t going to be the ideal design style for most, nor may it be the most practical. In some cases you may want a gable roof to look nice. Or the roofline of your house may not be one straight, same height line; you might have nooks in the eave line or multiple eave heights coming together in a corner. These types of areas require time consuming work to make sure they are done properly and will escalate the cost very quickly.
Cost adjustment: Budget 20% more for a gable roof and/or 20% more for a roofline that is not the same height and straight.
3. Structural Building Requirements
Just like there’s more than one way to skin a cat, and there’s more than one way to build a patio cover (or any structure).
The local building requirements of the structure will be different from location to location and so will the construction method. In a high wind zone area such as South Florida the structure will need to be built to accommodate hurricane force winds which will necessitate stronger connections. In an area with high snowfall such as the mountain of Colorado, the structure will need to be built to sustain the weight of sitting now.
Cost adjustment: Areas with minimal snow and wind will have the lowest cost (deserts and subtropical climates not on the cost). Other areas may necessitate an increase of up to 40%.
4. Foundation Requirements
Any permanent Covered Patio will require a suitable foundation. In some cases an existing wooden deck or concrete foundation will meet the requirements and there is no further work to be done.
Here’s a few rules of thumbs to help you determine if you should budget for foundation work:
Cost adjustment: If foundation work is required expect prices to range from $12 - $30 / sq ft of covered patio area with a minimum starting price of $2,000. On the lower side of that range you would get isolated footers at each upright without tear out of current flooring materials. If you have pavers that would need to be pulled up and then put back down you would be on the higher side ($30+)
Final Thoughts
If you plan to move forward with your Covered Patio Project, you must draw out a schematic of your planned covered patio - even simply by hand helps a ton. This ensures everyone is bidding to the same spec.
Also, get quotes from price competitive contractors. This will surely have a huge impact on the price you pay. Naturally, most homeowners look toward the contractors on the top of Google, however they are usually not price competitive. Instead look to a network where contractors compete for your business (we recommend HomeAdvisor).

